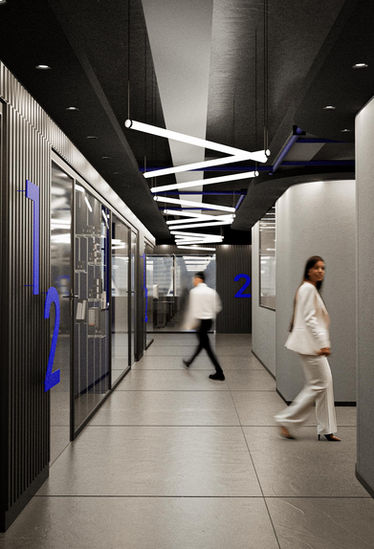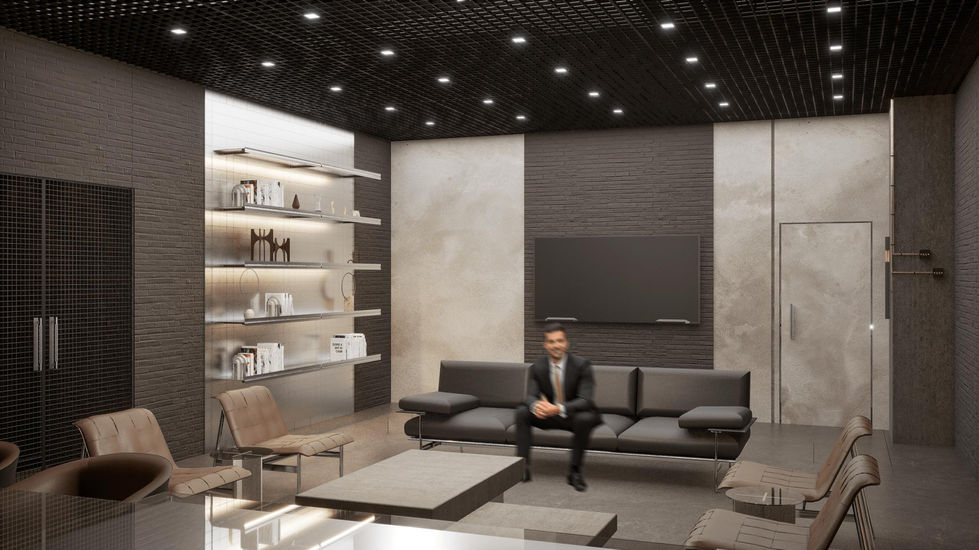Create Your First Project
Start adding your projects to your portfolio. Click on "Manage Projects" to get started
Yavuz Aluminum
Project type
architecture, interior design
History
2024
Location
Corlu, Tekirdag
This project we carried out for the aluminum factory was designed with an innovative approach where industrial architecture meets modern design principles. The perforated aluminum sunshades used on the exterior facade not only provide an aesthetic appearance but also play an important role in terms of functionality. The openings of the sunshades were gradually increased towards the gallery space, allowing natural light to enter the interior spaces in a controlled manner. This design approach contributes to energy efficiency and aims to provide users with a more comfortable experience by integrating daylight into the general atmosphere of the space.
The natural texture of the exposed concrete surfaces in the interior spaces highlights the modern industrial design concept, while the volumetric width of the space is emphasized with open ceiling systems. Glass office partitions provide both transparency and acoustic comfort within the space, allowing work environments to gain a modern and functional structure. In addition, the spacious and bright atmosphere offered by the gallery space supports the factory to be both a functional and aesthetic workspace.
The material and detail choices used in the interior and exterior design of the project were shaped with an approach that prioritizes user needs while emphasizing the industrial character of the factory. In particular, perforated aluminum sunshades increase the design's compliance with the principle of environmental sustainability, while also contributing to the visual identity of the space.
This project is a successful example of how industrial spaces can be considered not only as production areas, but also as aesthetic and functional work environments.








































