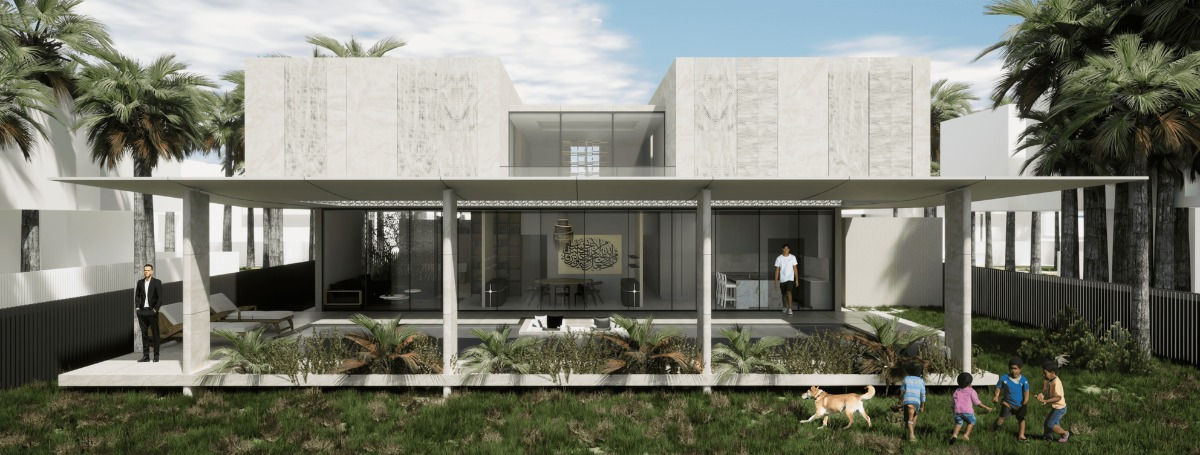Create Your First Project
Start adding your projects to your portfolio. Click on "Manage Projects" to get started
dubai future house
project type
living / housing
history
2023
location
dubai
team
blue sea kocak,ibrahim oktar
'Dubai Future House' was designed with five key points; efficiency, sustainability, privacy, flexibility and comfort. Efficiency in construction thanks to the use of prefabricated elements. Sustainability through building form and passive systems. Flexibility for future expansions and possible layout scenarios on the first floor. Comfort and privacy optimized to meet the needs of future residents.
Modular system:
We designed a modular system made of steel construction for the house of the future. This system creates flexibility in the layout of the first floor. This allows the first floor plan to be rearranged according to environmental needs (plot shape, sun, wind, privacy). All elements related to the facade and structure will be prefabricated and assembled on site. This will lead to a reduction in construction time and cost. Reducing costs thanks to modular building systems will help us shift the budget to material and design quality.
Front:
The ground floor façade is made of tunnel-framed concrete walls cast in situ. There will be a wood imprint on the plates used for concrete pouring to create the patina of the wood cast concrete. These metal frames can be used for multiple units, further reducing cost and time. The first floor facade consists of granite and perforated aluminum mesh. We tried to replicate the effect of Mashrabiya in aluminum panels. The perforated aluminum mesh covering the windows acts as a translucent privacy actor and sunshade (shown in panel 3). Users can change the level of privacy and natural light by opening the panels in front of the windows. Granite texture is recreated by changing the hole sizes in aluminum mesh panels. Imitating the granite texture in aluminum panels through perforation helps unify the overall aesthetics of the first floor façade. Both facade elements are fixed at a sufficient distance from the first floor to have a ventilated façade.


































